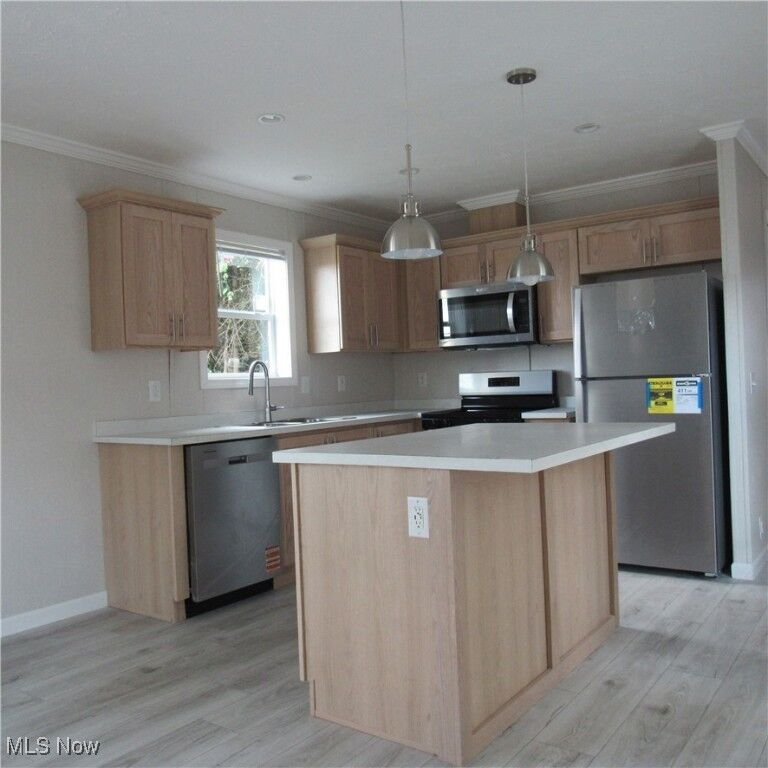


Listing Courtesy of: YES MLS / Coldwell Banker Schmidt Realty / Michael Petrie - Contact: soldbymichael@outlook.com, 330-352-3212
3785 S Main Street Akron, OH 44319
Active (3 Days)
$77,402
Description
MLS #:
5154121
5154121
Type
Single-Family Home
Single-Family Home
Year Built
2026
2026
Style
Modular/Prefab
Modular/Prefab
School District
Green Lsd (Summit)- 7707
Green Lsd (Summit)- 7707
County
Summit County
Summit County
Listed By
Michael Petrie, Coldwell Banker Schmidt Realty, Contact: soldbymichael@outlook.com, 330-352-3212
Source
YES MLS
Last checked Sep 8 2025 at 8:26 PM GMT+0000
YES MLS
Last checked Sep 8 2025 at 8:26 PM GMT+0000
Bathroom Details
- Full Bathrooms: 2
Interior Features
- Range
- Refrigerator
- Dishwasher
- Microwave
- Laundry: In Unit
- Ceiling Fan(s)
- Recessed Lighting
- Laundry: Main Level
- Laundry: Electric Dryer Hookup
- Windows: Double Pane Windows
- Laundry: Washer Hookup
- Open Floorplan
- Kitchen Island
- Laundry: Inside
- Windows: Window Coverings
- Crown Molding
- Windows: Screens
- Laundry: In Hall
- Breakfast Bar
- Windows: Shutters
Property Features
- Fireplace: 0
Heating and Cooling
- Forced Air
- Gas
- Ceiling Fan(s)
Exterior Features
- Roof: Asphalt
- Roof: Fiberglass
Utility Information
- Utilities: Water Source: Public
- Sewer: Public Sewer
- Energy: Doors, Windows, Insulation
Parking
- Assigned
Stories
- 1
Additional Information: Schmidt Realty | soldbymichael@outlook.com, 330-352-3212
Location
Disclaimer: Copyright 2025 YES MLS. All rights reserved. This information is deemed reliable, but not guaranteed. The information being provided is for consumers’ personal, non-commercial use and may not be used for any purpose other than to identify prospective properties consumers may be interested in purchasing. Data last updated 9/8/25 13:26


Flat Panel hardwood Shaker cabinet doors /chrome pendulum lighting over large island with 20-amp USB port in island.
Crown Moulding, vinyl flooring, double hung window W/blinds, not to forget 4-inch recessed Lighting throughout home. Digital thermostat, living room ceiling fan are a few of the amenity's w/this two-bedroom, two full bath home. Primary bedroom has en-suite full bath with shower. Located in the Center of Portage Lakes (City of Green). Enjoy the near-by, Golfing, Boating, Restaurants, Fishing, plus Numerous State Parks to visit. Be Adventurous: Join the Dragon Boat Rowing Team at Craftsman's Park or Within a short distance, rent a dock and enjoy your boat. Community is currently being revitalized with new homes. Be sure to call your Favorite Agent and View this new home. Current lot rent includes city water/ sewer/ trash and snow removal.